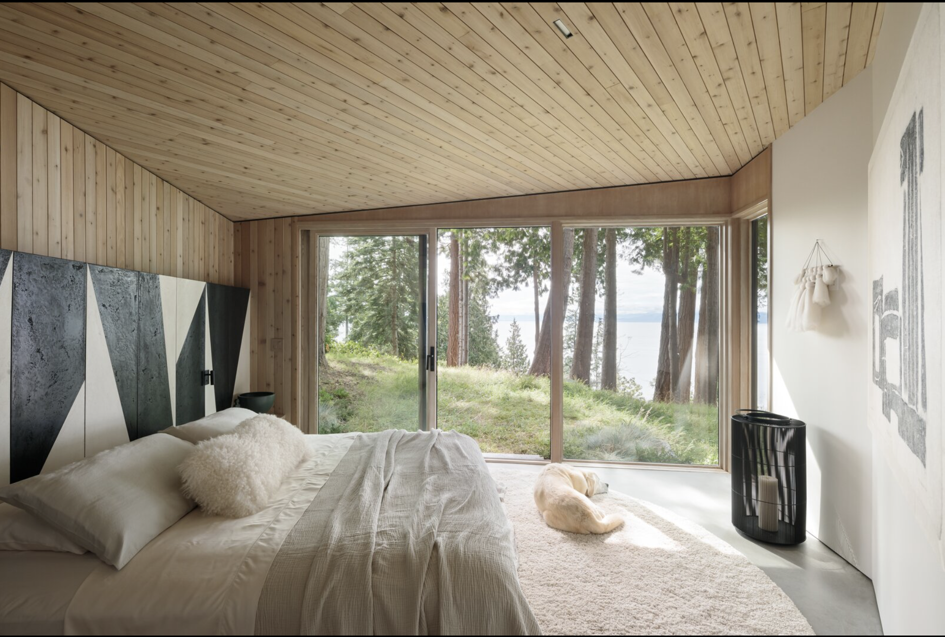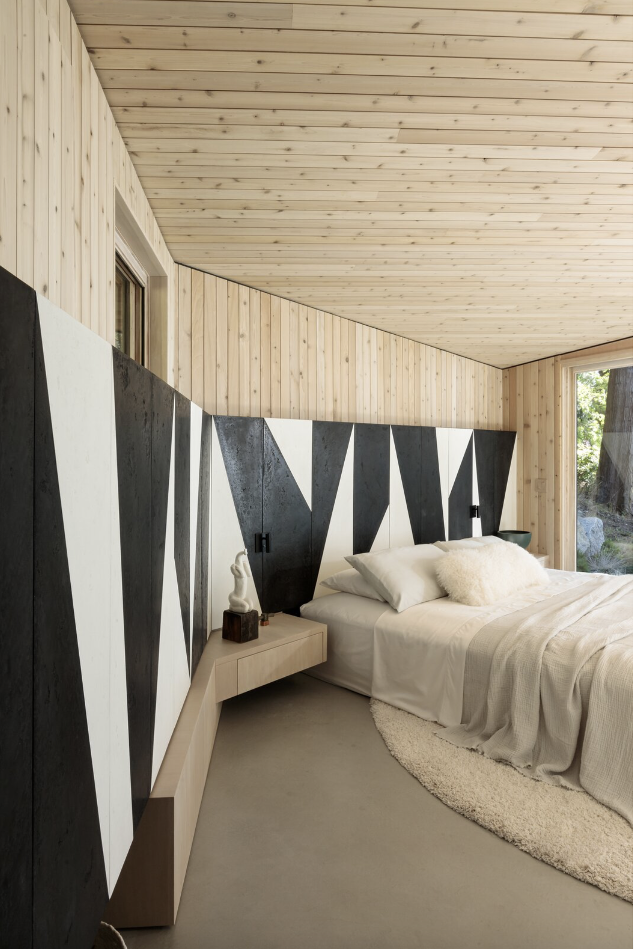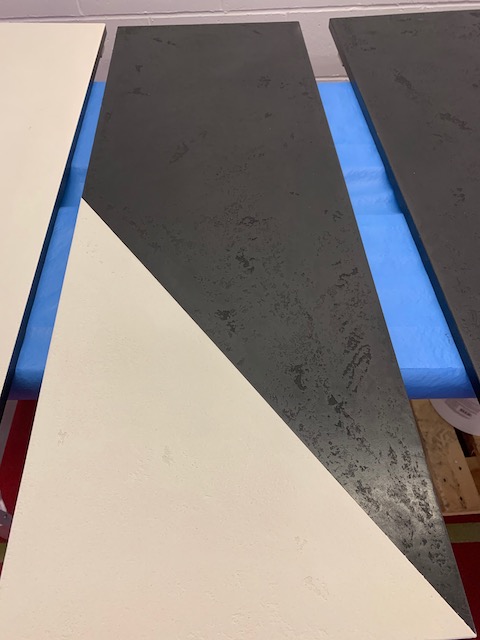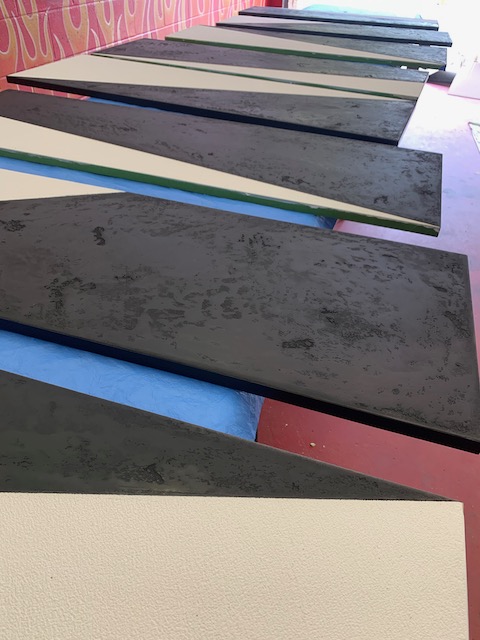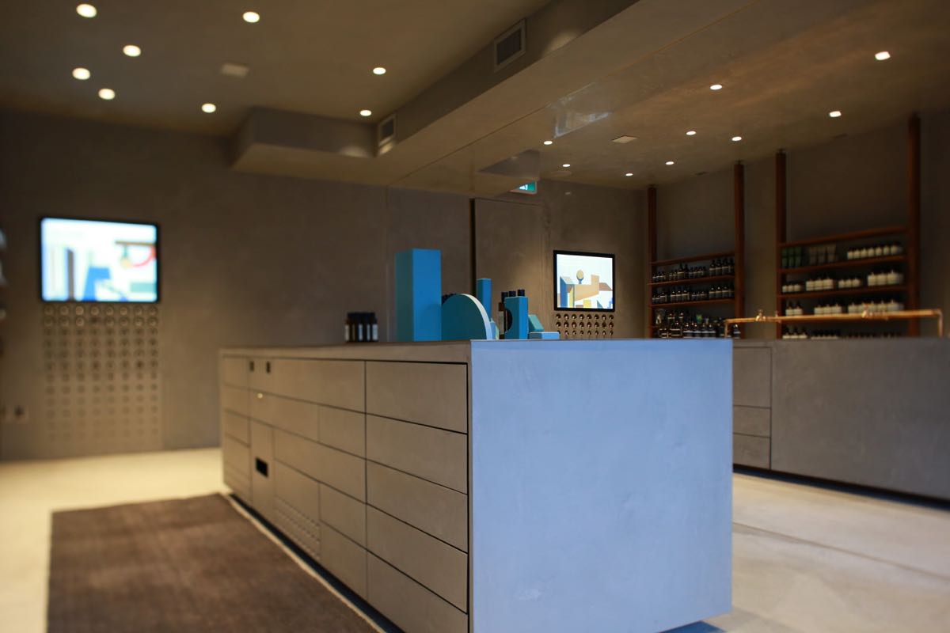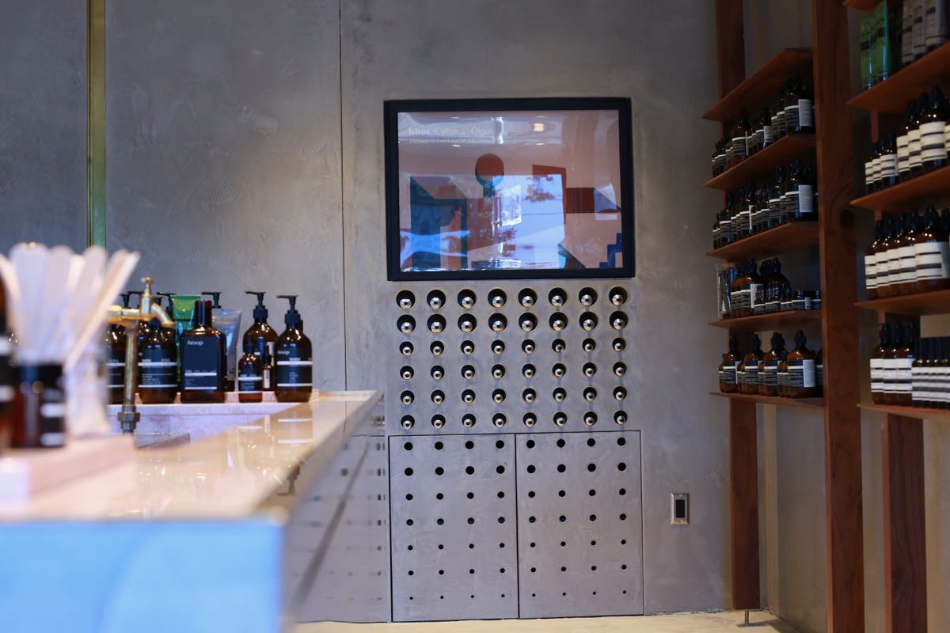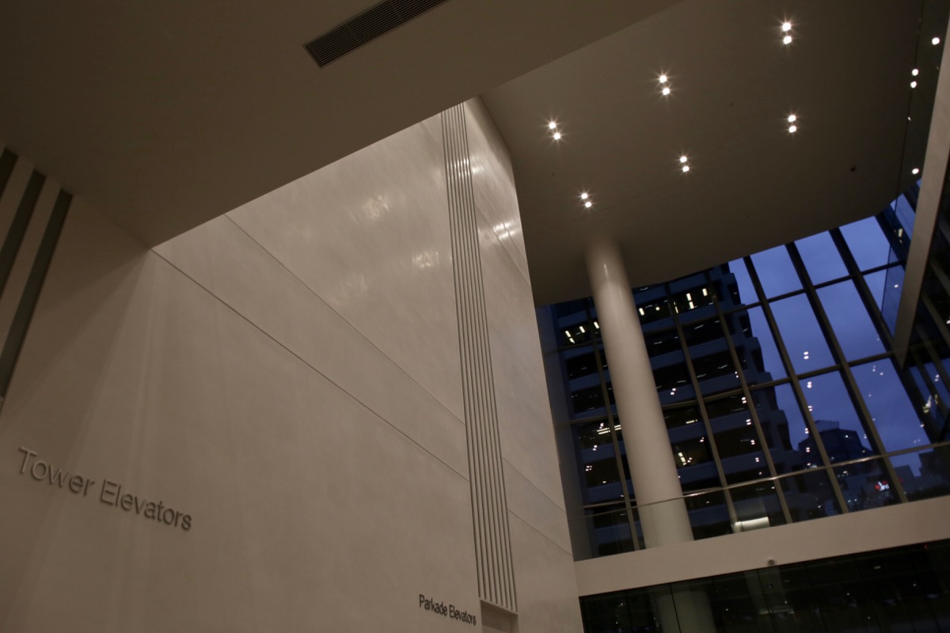
When I was contacted about The Exchange in 2013, I was immediately drawn to the difficulty of installing a polished plaster finish to such a vast area.
The finish I created was installed in a 3 layer system of Italian lime plaster, the final layer had mother of pearl added to enhance the look and stone like characteristics of the surface, emulating the look of stone with a semigloss shine and dullish areas.
-Scroll to the bottom to watch the video of the Exchange-
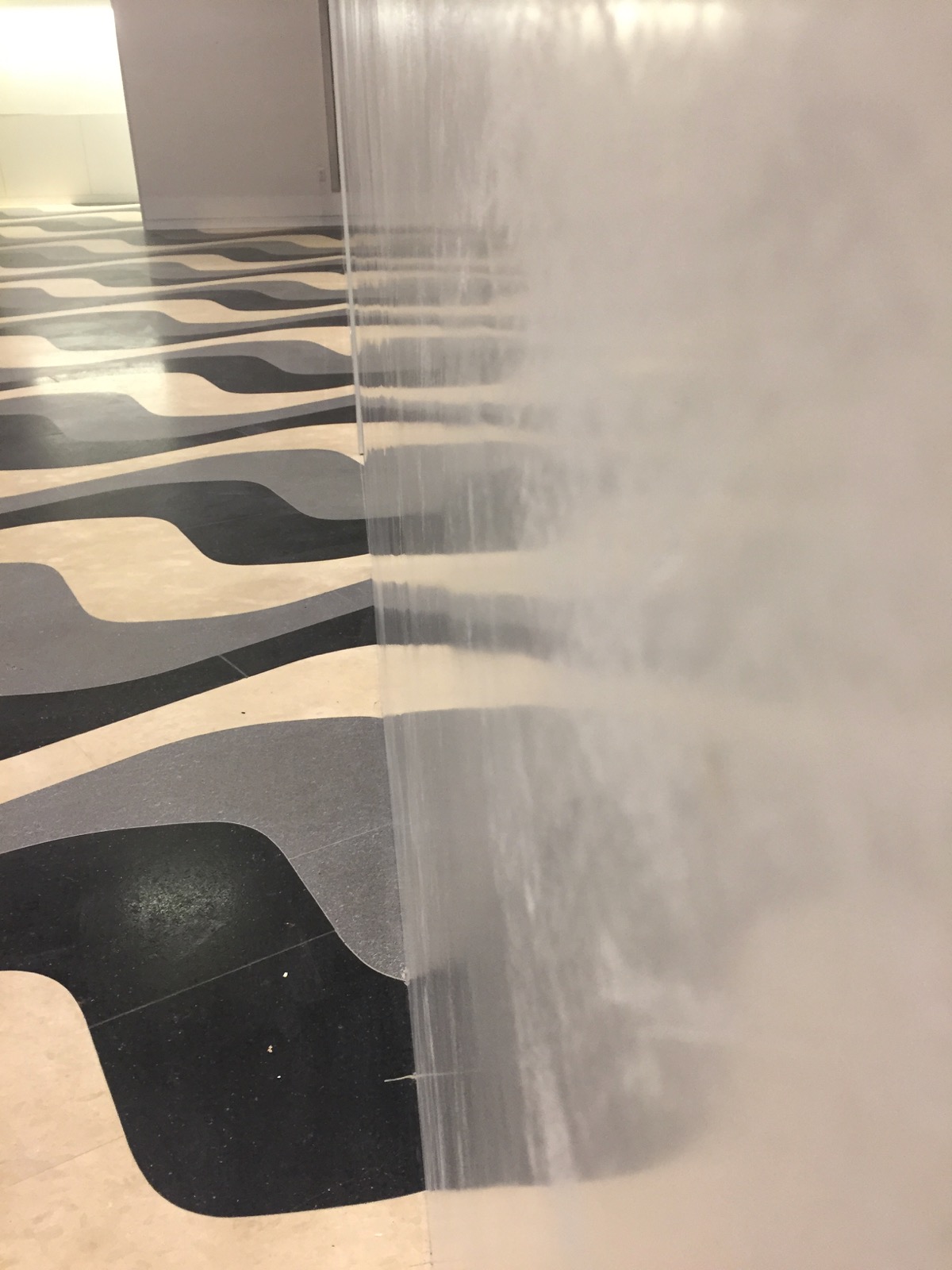
With walls sprawling 5 story’s in the air, complete with 1/4″ FryReglet reveals, detailed vertical battens and a concrete pillar to match. A project of this stature could surely make or break a career. In my life of creating finishes for projects like the Exchange doing the normal is not enough for me, I live for a challenge and the ability to learn and grow in my plastering skills.
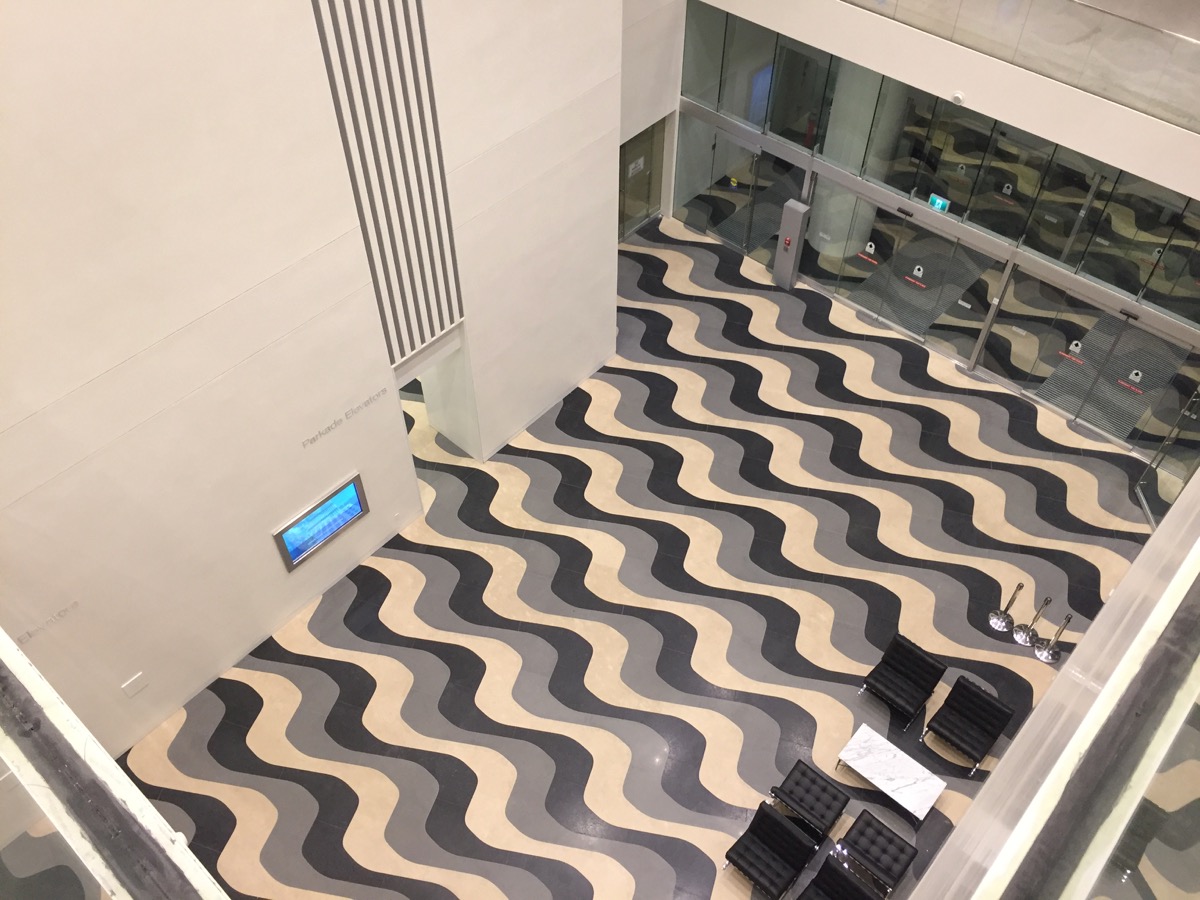
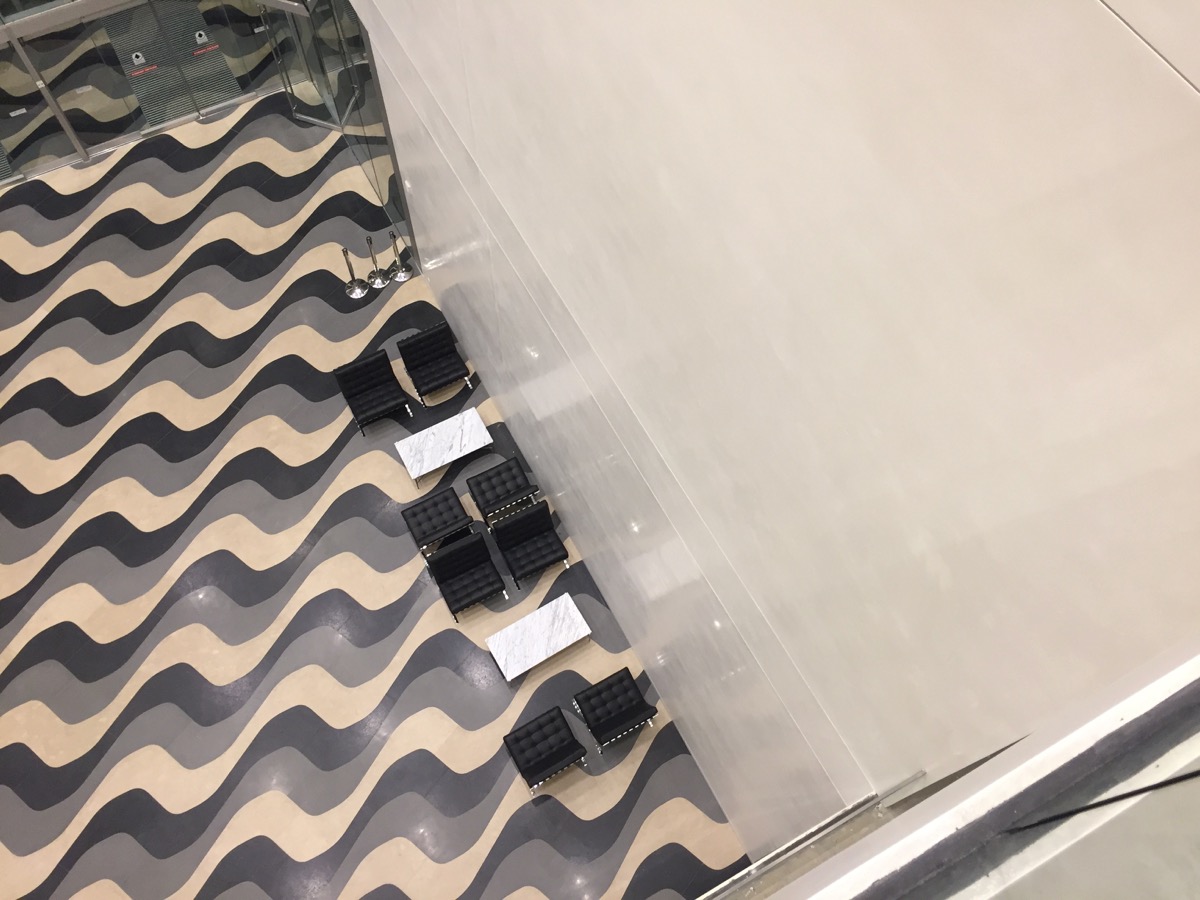
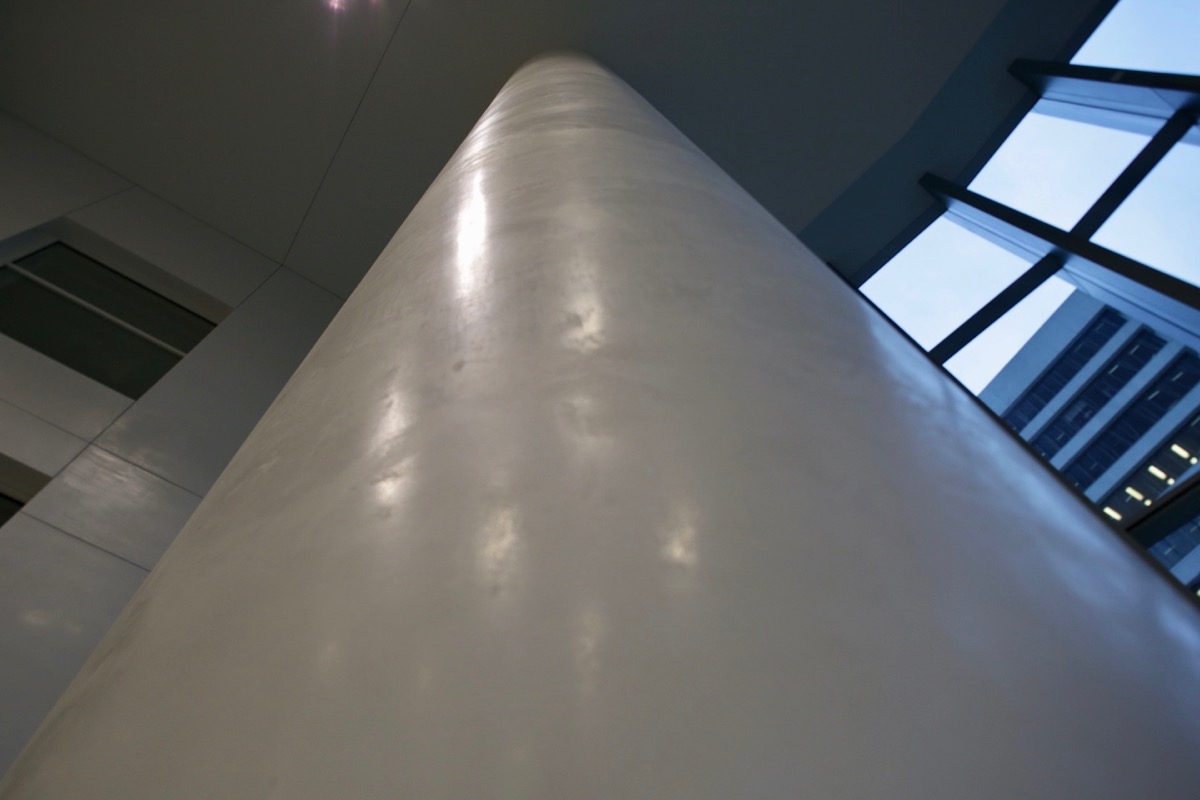
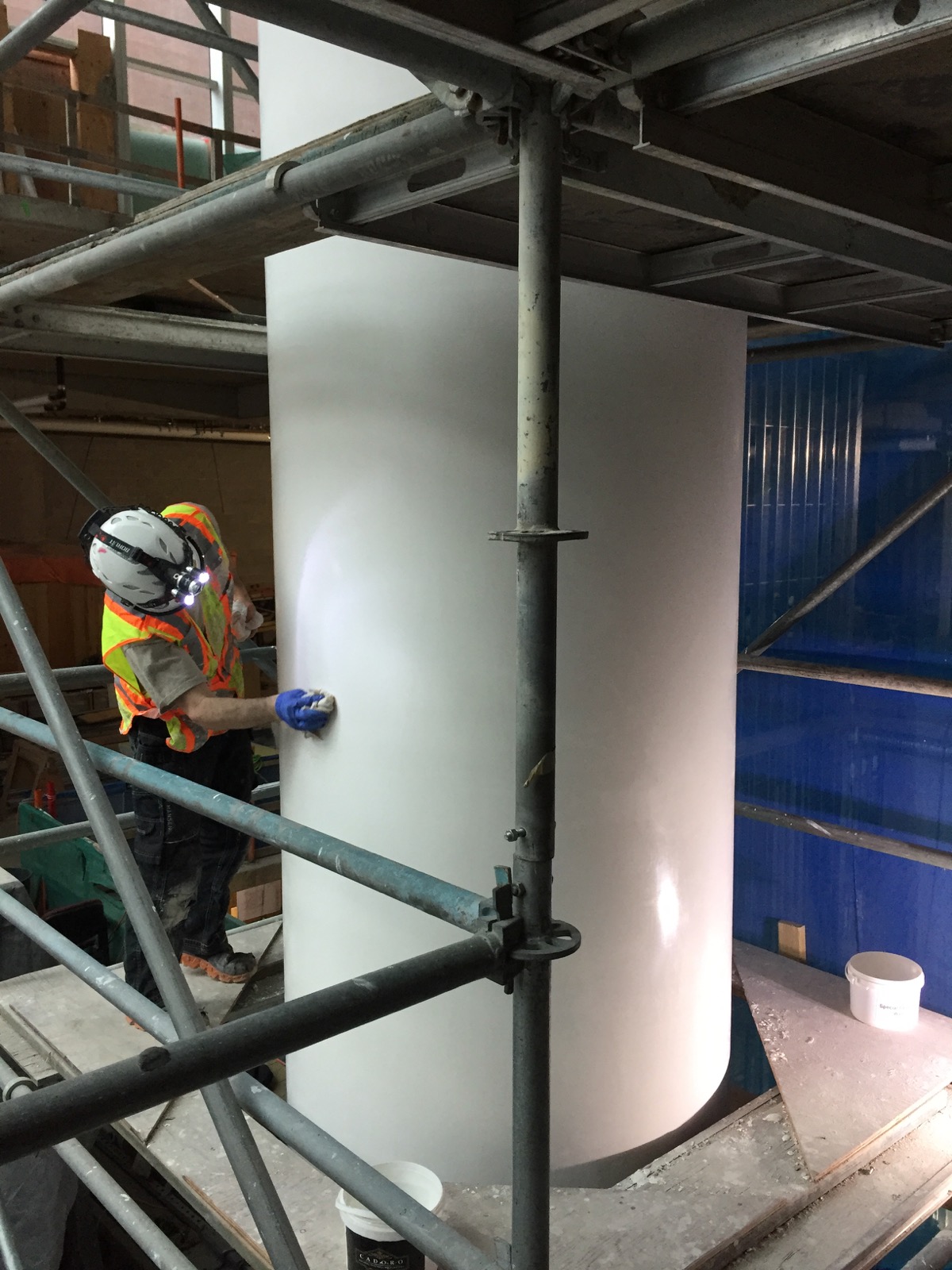
In the beginning of the specification for the plaster system I gave my experience with long term durability of plaster in commercial spaces, making it a point that the base board and external corners be treated with a stone cap for added protection. We also discussed a design concept for the wall system including a high abuse coating below my plaster on the lower portions of the most hi traffic areas.
Getting to be part of the team involved in creating and building The Exchange was an amazing experience and I thank all those involved. I worked closely with Iredale group, PCL construction & B&O drywall on this project.
The Exchange Office Tower Interior Lobby Arial Drone Footage from Darrell Morrison on Vimeo.

